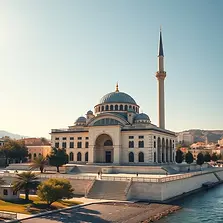top of page
Sightseeing
Explore the best sightseeing spots in Northern Cyprus, where rich history meets natural beauty and Mediterranean charm. From ancient ruins and medieval castles to golden beaches, mountain trails, and coastal towns, this region is filled with unforgettable places to visit. Discover top attractions in Northern Cyprus, including cultural landmarks, scenic viewpoints, and hidden villages that showcase the island’s unique heritage. Whether you’re seeking adventure, relaxation, or simply want to soak in breathtaking views, Northern Cyprus offers endless things to do and hidden gems waiting to be explored.
bottom of page



























































































































































